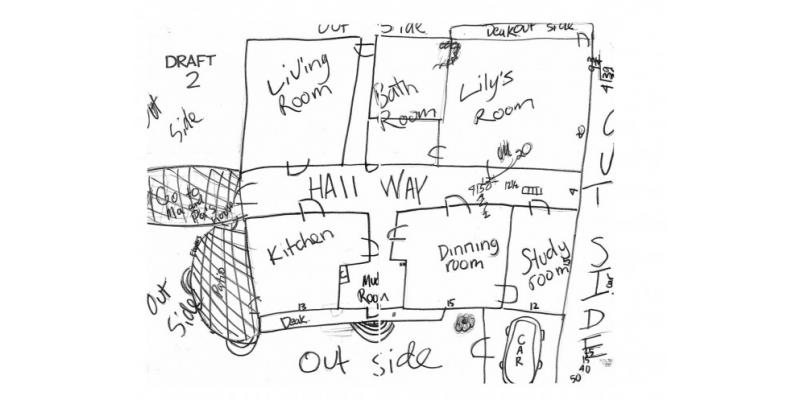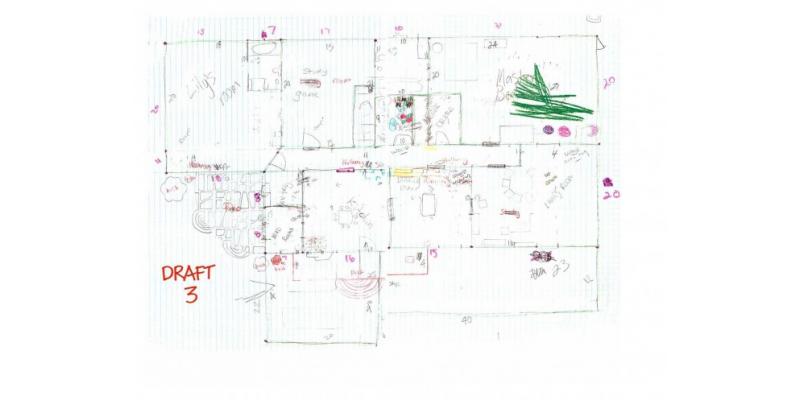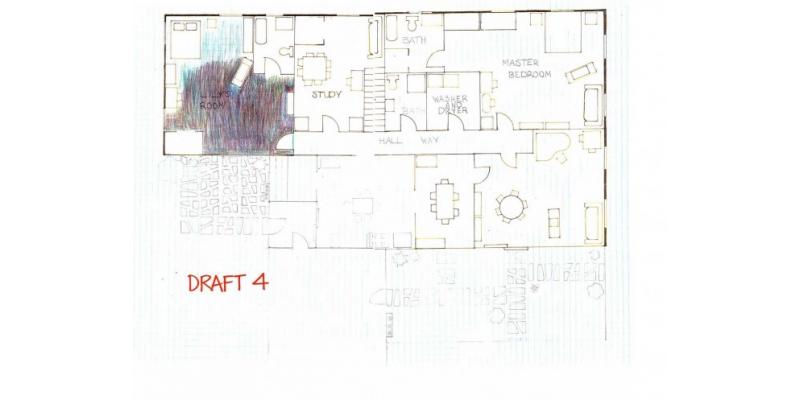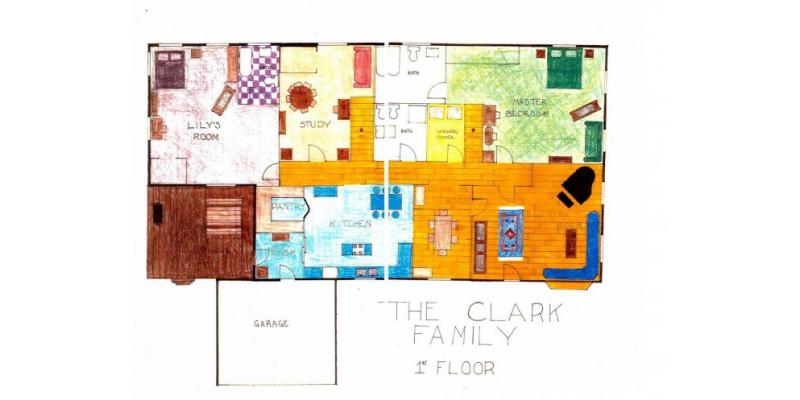Blueprints with Four Drafts
School: Shutesbury Elementary School
City/State: Shutesbury, MA
Grade(s): 5, 6
Format(s): Blueprint
Subject(s): Mathematics, Visual Arts
Project Overview
These four drafts of architectural blueprints were created by a 5th/6th grade student from Shutesbury Elementary School, in Shutesbury, Massachusetts, as part of a Learning expedition on Architecture.
Similar to the final product shown in entry #258, this series shows the progression of one student’s work through extensive critique and revision, given by peers, the teacher, and a series of professional architects who visited the class for critique sessions. Every Friday in the classroom was guest critique day, featuring a different architect who would critique the work of all students in a gallery format, or briefly critique each student draft individually. This student designed the first and second floors (though only the first floor is shown here) of a home for the fictional character from her Character File (CF).
- Draft one, which is not shown here, was done on small white paper, and was a way for the student to get her rough ideas initially down on paper.
- Draft two was completed on oversized white paper and is not to scale. This student made many mistakes in general layout; this draft shows her work prior to critique from professional architect.
- Draft three was done on ¼ inch draft paper, is in standard residential blueprint scale, and includes dimension lines. Draft three is a much more complex task – drawing to scale, to code, and within square footage constraints. One can see the changes in layout that this student made, including moving the location of the living room and kitchen and the improving the general flow of the house.
- In draft 4, this student’s layout becomes crystallized and she began to experiment with including interior design elements and furniture, using professional architectural templates for furniture outlines.
- In the final draft, the layout remains intact; the addition of color and many interior design features completes the blueprint.
How This Project Can Be Useful
- Powerful example of the power of critique, revision and multiple drafts to improve work. Although this example is of architectural blueprints, teachers of any discipline can use this series as a clear visual model of the efficacy of specific, helpful critique and multiple drafts
- Shows tremendous transformation of a beginning free-form drawing into a detailed and accurate blueprint
- Highlights the power of working with outside experts
- Demonstrates how using professional standards (i.e. building codes and architectural norms) can both help a student produce high quality work, while also introducing students to adult-level work



